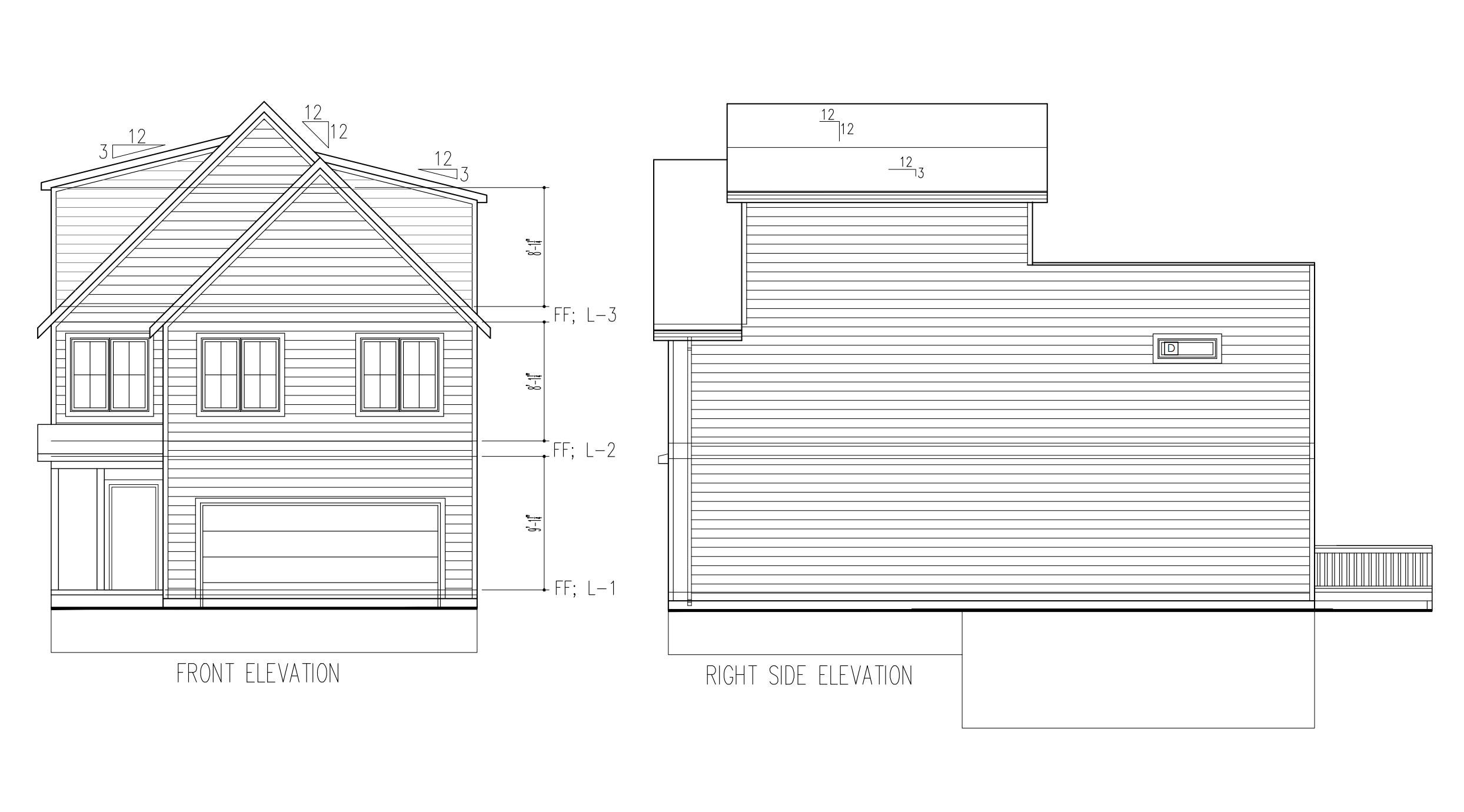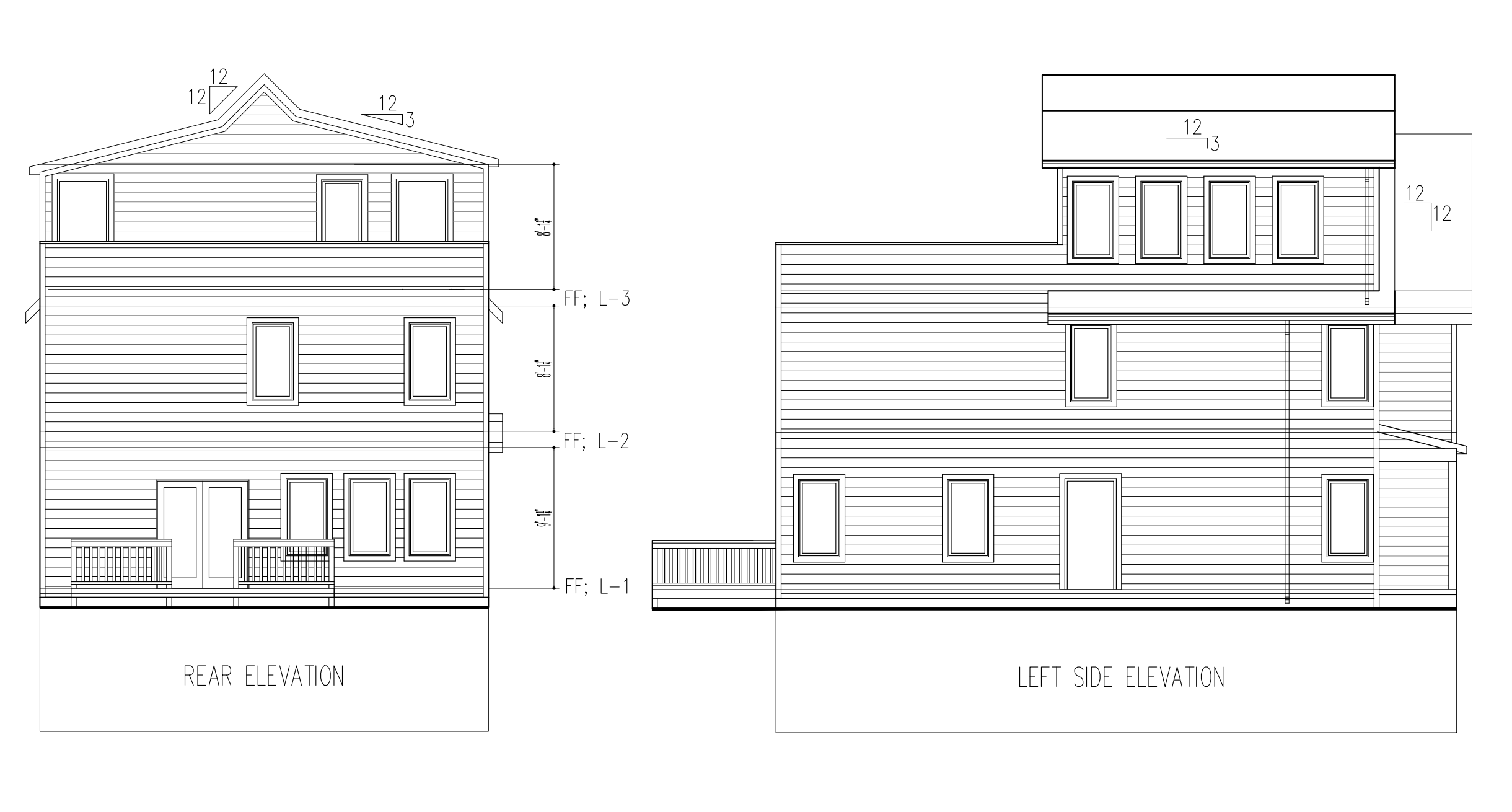2406 CARROLLTON AVENUE
Indianapolis, IN 46205
4 beds | 5 baths | 3,315 sq ft
Coming soon to Carrollton Avenue, this newly constructed home in Reagan Park has it all with a location that is more than convenient!
The lower level has been finished out to function as a separate living space, great for guests, generational living or an AirBNB! Enjoy two outdoor living spaces—a walkout deck on the main level and a party deck on the upper level.
Close to West Fork Whiskey, Greeks Pizzeria, Foundry Provisions, a quick trip down the Monon Trail to Bottleworks Dristrict and Mass Ave, and 10 minutes from Broad Ripple.
Full feature list below!


FULL FEATURES
Architecture Style: Contemporary
Heating System: Dual A/C Units and HVAC System
Water Heater: Tankless
Appliances: Dishwasher, Disposal, Microwave, Gas Oven, Range Hood, Refrigerator
Main Level Primary Bedroom: No
Fireplace: No
Age: NEW
Parking Type: Attached, Oversized, Front-Load Garage
Square Feet: 3315 square feet
Lot Size: 3200 square feet
Internal Features: Walk-in Closet(s), Granite Countertops, Hardwood Floors, Black Vinyl Windows, Safe Room, Lower Level Kitchen, Nest System, Cat6 Ethernet Wiring, Wireless Access Points on Every Floor, and Other Smart Home Features
External Features: Diamond Kote Siding (30 Yr No Fade Finish and Warranty), Fence Full Rear, Main Level Walkout Deck, Upper Level Party Deck w/Wet Bar
ROOM INFORMATION
Living Room: 23′ x 17′ Main Level
Dining Room: 13′ x 9′ Main Level
Kitchen: 10′ x 15′ Main Level
Primary Bedroom: 17′ 11″ x 17′ 10″ Upper Level
2nd Bedroom: 18′ x 10′ 3″ Upper Level
3rd Bedroom: 13′ 6″ x 10′ 3″ Upper Level
4th Bedroom: 13′ x 9′ Lower Level
Utility Room: 8′ 8″ x 10′ Upper Level
Laundry: 5′ 5″ x 7′ 4″ Upper Level
Square foot by floor
Basement: 862 Square Feet (Full Living Quarters)
Main Level: 777 Square Feet
2nd Level: 1197 Square Feet
3rd Level: 479 Square Feet
LOCATION
Zip Code: 46205
City: Indianapolis
County: Marion
REQUEST MORE INFO
Phone
(317) 674-5031
office@buildwithparadigm.com
